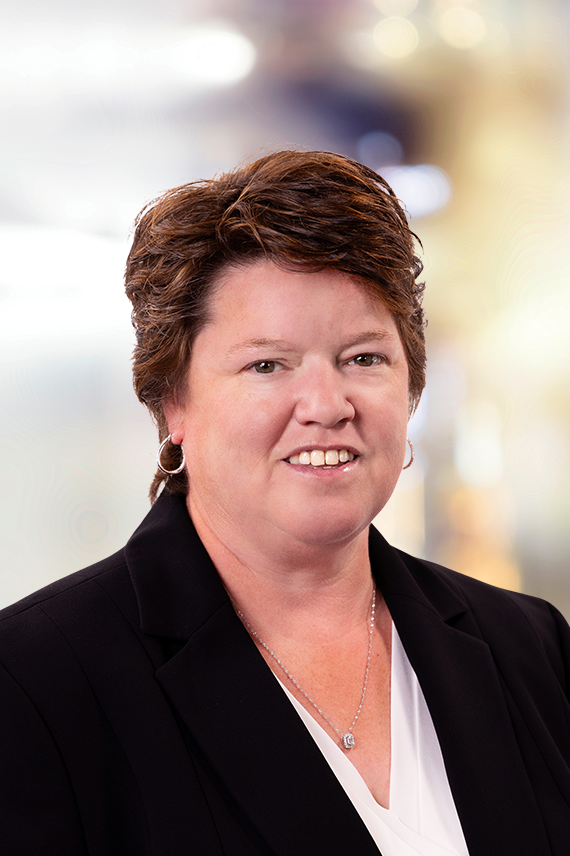$684,900
34475 Derrickson Dr, Harbeson, DE, 19951
4
Beds
3
Baths
3,383
Square feet
0.26
Acres
Walden is a Schell Brothers community in the Lewes area tucked away from the coastal hustle and bustle. Enjoy water access for kayaking/fishing on Burton’s Pond and the variety of community amenities including a clubhouse with fitness center, rec room and bar, outdoor pools, courtyard with tiki bar and BBQ area, 2 pickleball courts, multi-use court (tennis/basketball), playground and walking paths. The Chesapeake plan is a two-story home with a first-floor owners suite starting at 3,383 heated square feet. Includes 4 bedrooms, 3 baths, a flex room and loft. The first-floor open design includes a spacious kitchen open to the dining area and two-story great room. Two bedrooms and flex room (great for a home office) are on the first floor. Upstairs you will find a loft, two bedrooms, a full bath and un-finished bonus room with options to finish. Options are available to personalize layout with additional bedrooms/baths, and outdoor living spaces including a screened porch and beautiful courtyard. Unlicensed onsite sales professional represents the Seller only. Sales office open off-site by appointment only. Sales office open Mon-Sat, 10-5PM and Sunday, 11-5PM.
Facts & Features
| MLS® # | DESU2062614 |
|---|---|
| Price | $684,900 |
| Bedrooms | 4 |
| Bathrooms | 3.00 |
| Full Baths | 3 |
| Square Footage | 3,383 |
| Acres | 0.26 |
| Year Built | 2024 |
| Type | Residential |
| Sub-Type | Detached |
| Style | Coastal, Contemporary, Craftsman |
| Status | Active |
Community Information
| Address | 34475 Derrickson Dr |
|---|---|
| Area | Indian River Hundred (31008) |
| Subdivision | WALDEN |
| City | Harbeson |
| County | SUSSEX-DE |
| State | DE |
| Zip Code | 19951 |
| Senior Community | No |
Amenities
| Amenities | CeilngFan(s), Crown Molding, Recessed Lighting |
|---|---|
| Utilities | Cable TV, Electric Available, Natural Gas Available, Sewer Available, Water Available |
| # of Garages | 2 |
| Garages | Built In |
| Is Waterfront | No |
| Has Pool | Yes |
Interior
| Interior Features | Floor Plan-Open |
|---|---|
| Appliances | Stainless Steel Appliances, Water Heater - Tankless |
| Heating | Energy Star Heating System |
| Cooling | Central A/C |
| Has Basement | No |
| Fireplace | No |
| # of Stories | 2 |
| Stories | 2 Story |
Exterior
| Exterior | Concrete/Block, Frame, Vinyl Siding |
|---|---|
| Exterior Features | Lawn Sprinkler, Sidewalks, Street Lights |
| Windows | Double Hung, ENERGY STAR Qualified, Low-E |
| Roof | Architectural Shingle |
| Foundation | Crawl Space |
School Information
| District | CAPE HENLOPEN |
|---|---|
| Elementary | LOVE CREEK |
| Middle | BEACON |
| High | CAPE HENLOPEN |
Additional Information
| Date Listed | May 17th, 2024 |
|---|---|
| Days on Market | 47 |
| Zoning | R |
| Foreclosure | No |
| Short Sale | No |
| RE / Bank Owned | No |
Listing Details
| Office | Northrop Realty |
|---|---|
| Contact Info | (302) 703-1144 |


